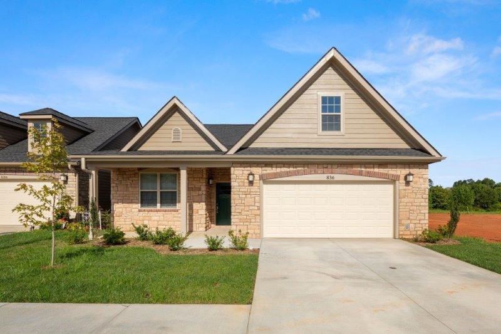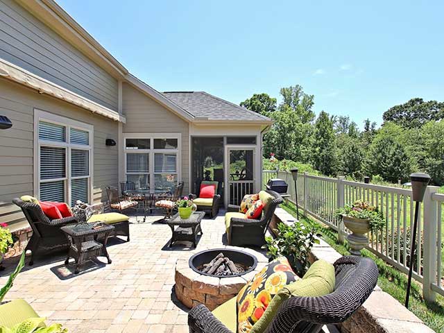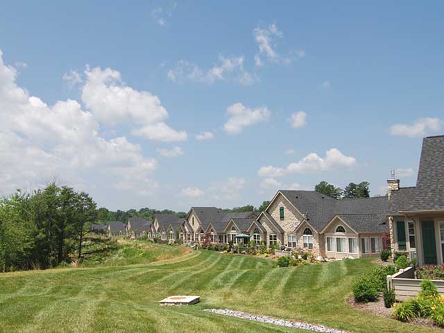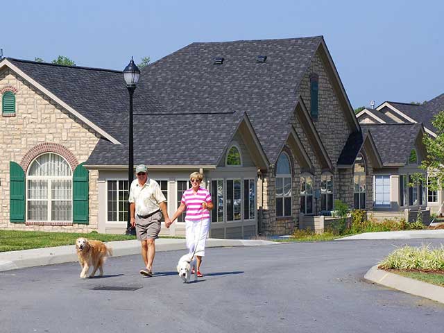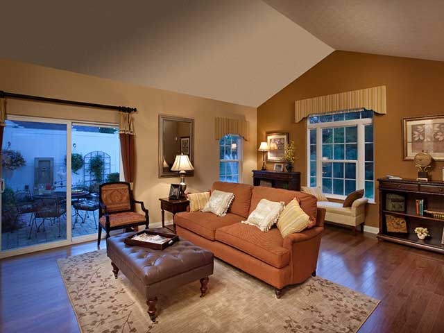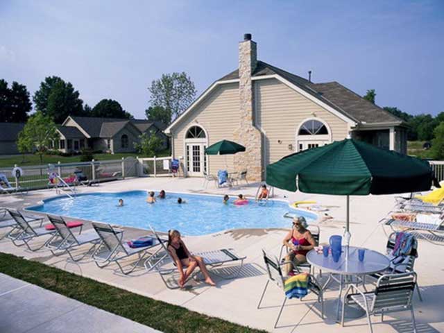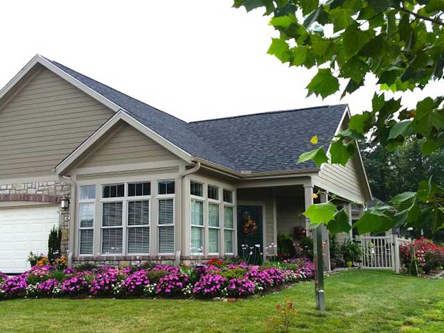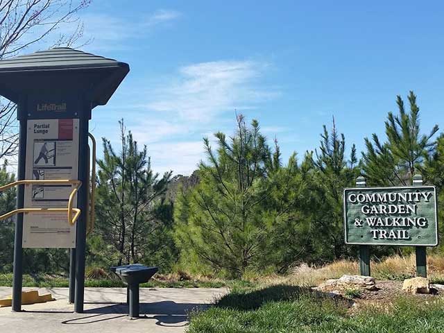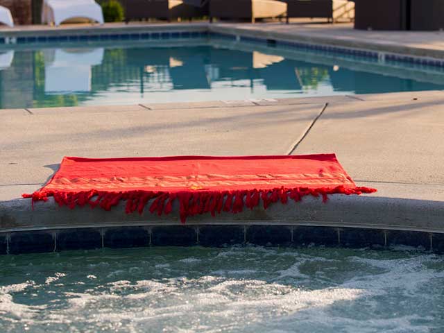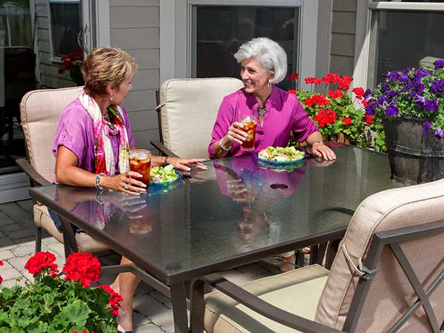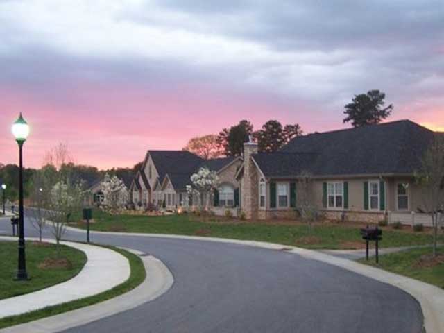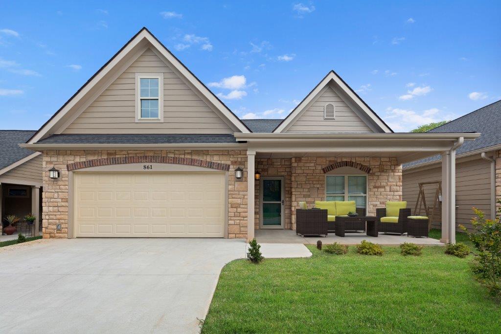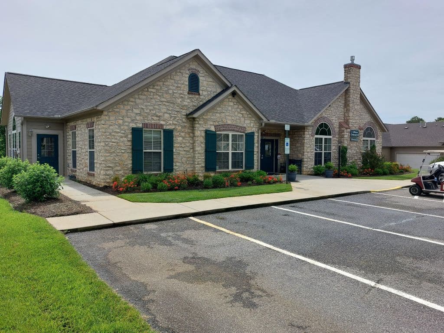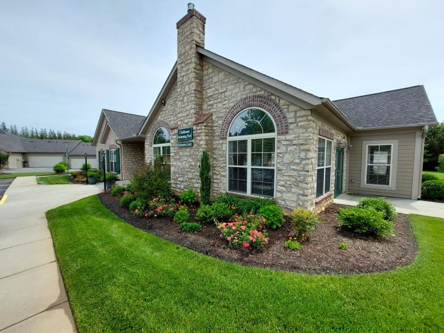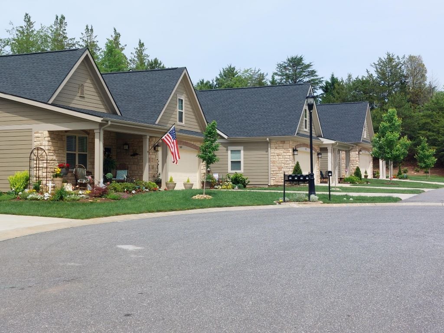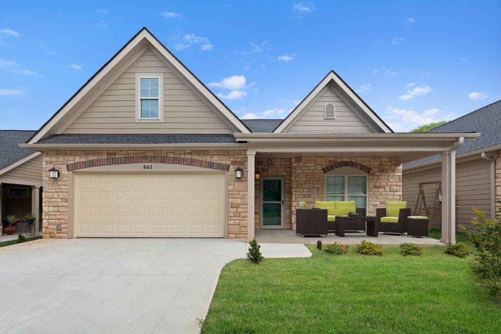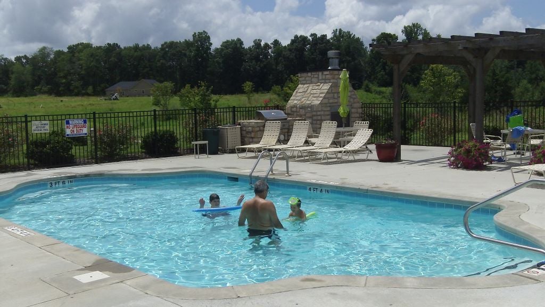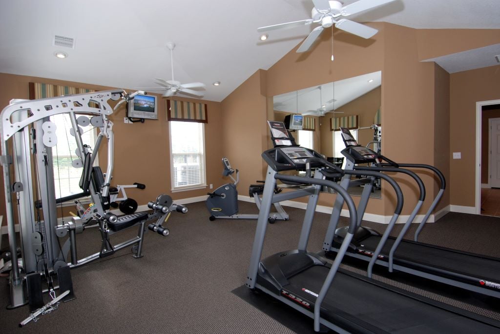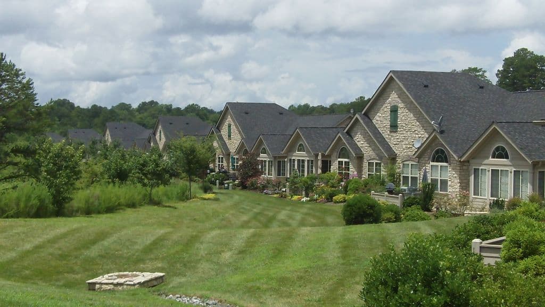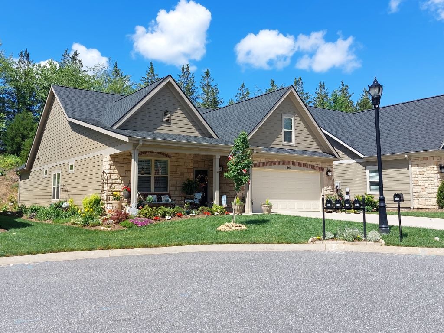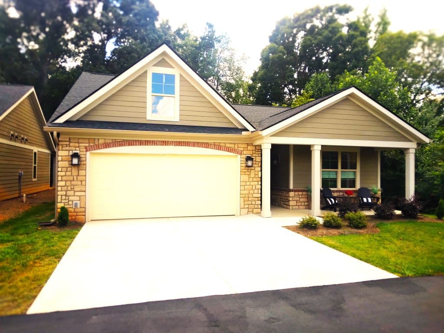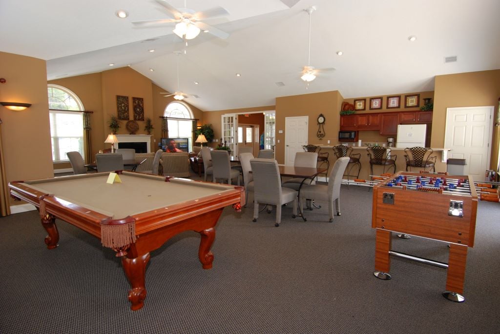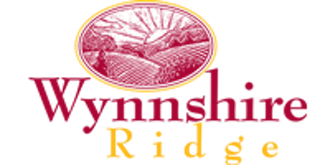
Wynnshire Ridge Active Adult Community
ADDRESS: 820 Wynnshire Drive, Hickory, NC 28601
PHONE: (828) 324-1629
WEBSITE: Visit Website
AT A GLANCE
High on Lifestyle, Low on Maintenance. Planned home community for low-maintenance lifestyle
FEATURES: One-level living; all homes feature open and/or covered patios, upgraded finishes throughout and 2 car garage
FLOOR PLANS: 2 - 3 bedrooms and 2 - 3 baths
PRICING: Homes from the high $400,000's to low $500,000's
TOURS: Call today to schedule an appointment
ASK ABOUT MOVE-IN READY HOMES!
Where the Living is Easy!
High on Lifestyle, Low on Maintenance
At Wynnshire Ridge, you’ll enjoy a home and community for those who have grown accustomed to the good life. This is a community that allows residents a chance to live life to the fullest, while making homeowner worries of exterior upkeep and lawn work a thing of the past. Homeowners can choose from several intriguing floor plans, ranging from 1,484 to 2,250 square feet all with at least two bedrooms and baths.
Single Family Homes
These homes range in price, including the homesite, from the high $400,000’s to low $500,000’s. Interior features include plentiful windows, spacious great rooms with high ceilings, wood, tile and carpet flooring, designer cabinets with granite tops and more. Three unique floorplans offering: 2 bedrooms, 2 bathrooms, 2 car garage and a sunroom or den or study/hobby room.
Healthcare in Hickory
The Hickory area is also renowned for the superior level of healthcare it provides. Over the years both major medical centers, Frye Regional Hospital and Catawba Valley Medical Center, have received prestigious awards and national recognition regarding their excellence in the areas of care and service.
Passionate for Golf
If golf is your passion, you are close to some of the finest courses in the Southeast with Rock Barn Country Club and other courses located around Hickory and nearby Charlotte.
Fitness & Wellness
Fitness CenterLibrary
Outdoor Pool
Walking Trails
Outdoor Activities
Outdoor CommonsOutdoor Grilling Area
Outdoor Picnic Area
Community Features
Clubhouse
HOA
Landscape Maintenance
Lighted Streets
Sidewalks
Mechanical
City Water/SewerNatural Gas
Tankless Water Heater
Structural
Master on MainSingle Level Living
Floor Plans
Camelot
Where the Living is Easy…
Enjoy the open home plan with 1,484 heated/cooled square feet featuring 2 bedrooms, sunroom, 2 bathrooms, covered front and rear patio, plus an open patio area. Enjoy a carefree life with no yard chores, the community clubhouse with kitchen, pool table, heated swimming pool and workout room. Many upgraded features are standard in our homes.
Brighton
A popular new home design with 2 bedrooms, den, 2 bathrooms, great room, kitchen and laundry room. Plus, a large 2 car garage. Enjoy the 1,775 heated/cooled square feet with a front and rear covered patio. The Homeowners Association cuts the grass and maintains the exterior of your home and the community common areas so you can enjoy the fun things in life. Plus relax at the clubhouse with a kitchen, workout room, pool table and heated pool.

