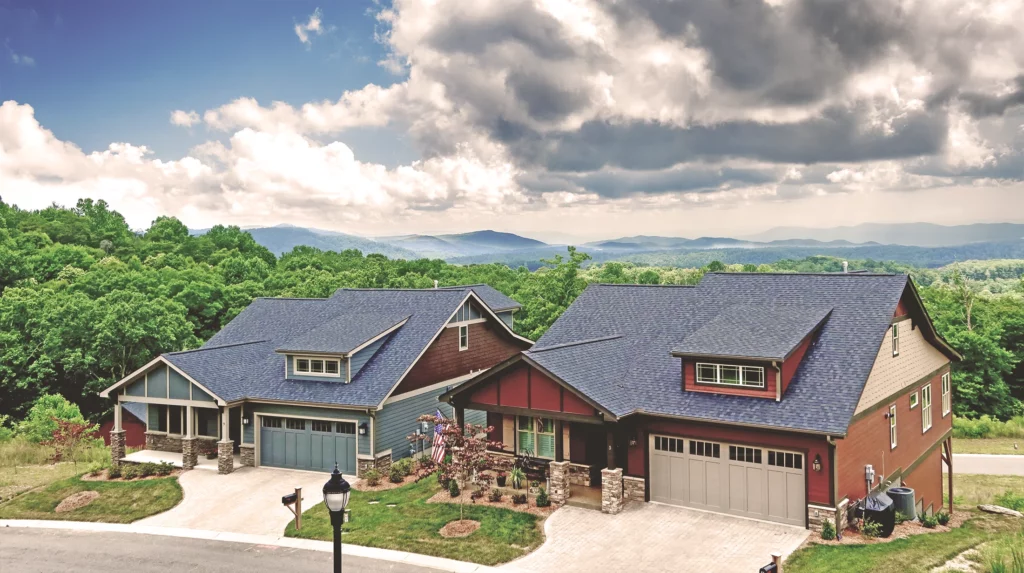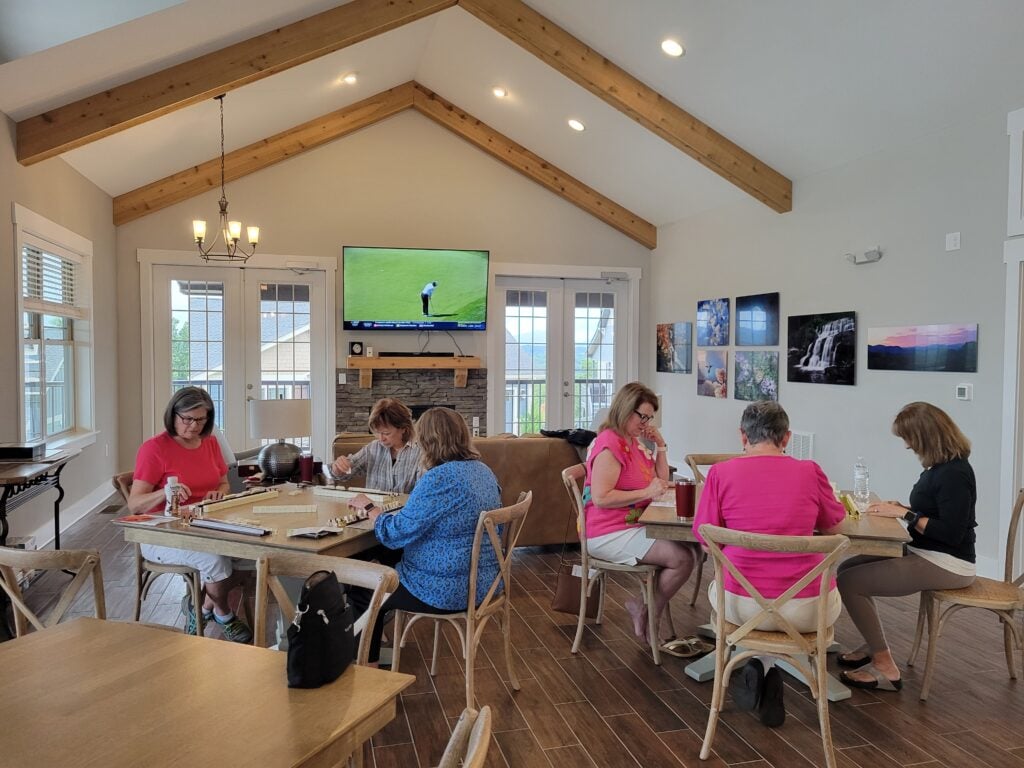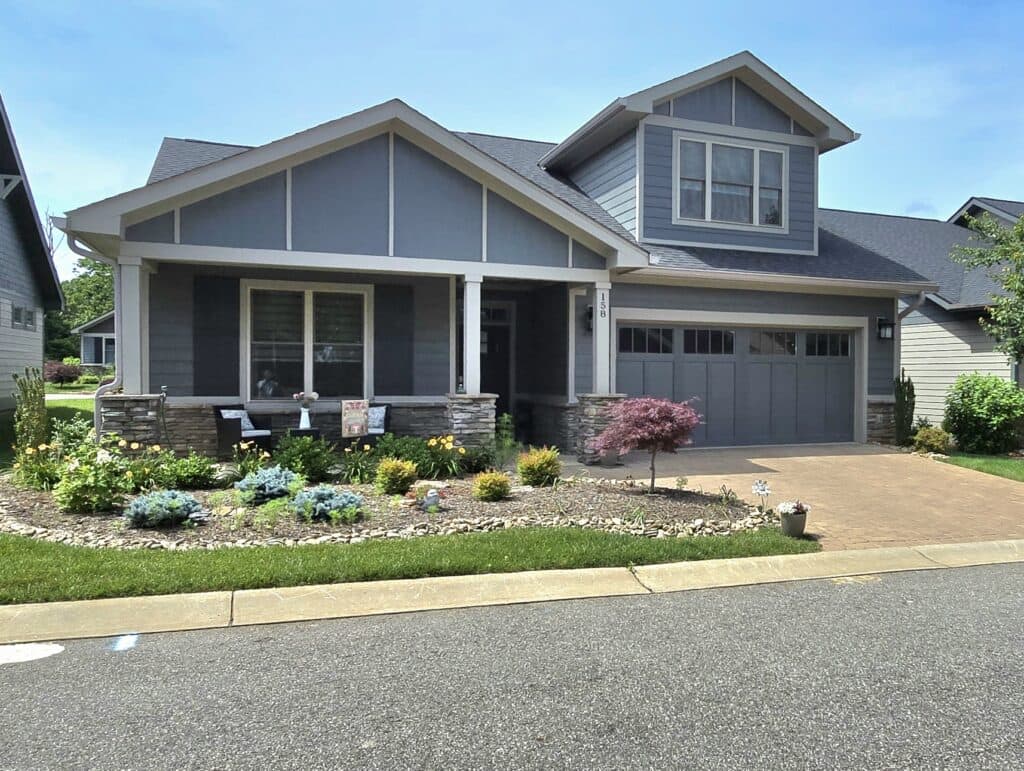
Pinnacle at Arabella Active Adult Community
ADDRESS: 3 Pinnacle Crest Circle, Arden, NC 28704
PHONE: (828) 483-3111
WEBSITE: Visit Website
AT A GLANCE
Gated community featuring low-maintenance lifestyle and numerous community amenities.
FEATURES: Upgrades are standard in our homes. City amenities yet only county taxes.
FLOOR PLANS: Arts & Crafts designed master-on-main homes. 2 - 5 bedroom plans with 3 - 4 bathrooms.
PRICING: From the high $700,000's to $1.2 million.
ASK ABOUT MOVE-IN READY HOMES!
Where the Living is Easy!
Exceptional Views and Quality
Lifestyle Homes of Distinction’s newest new home community, Pinnacle at Arabella is located in desirable South Asheville community and is only minutes from shopping, dining and activities plus it offers stunning mountain vistas. Discover a new lifestyle where travel, entertaining and/or just relaxing is on your daily to-do list, not the chores of yardwork and upkeep.
Great South Asheville Location
This community delivers the best of all the area has to offer, being conveniently located close to the interstate, Biltmore Park, Asheville and Hendersonville. Another advantage are underground utilities and county-only real estate taxes. You are just as close to a hiking trail as you are a boutique. And the views you will have from your own windows will vie with any you find exploring the nearby Blue Ridge Parkway. We welcome you to come take a tour of this beautiful new community.
Unique, Gated, New-Home Community
The Pinnacle at Arabella is perched above the French Broad River with sprawling mountain range views stretching 270 degrees from hillside to hillside. In this low-maintenance planned community you’ll find beautiful homes featuring main-level living with 2 to 5 bedrooms, and many upgrades (as standards) other builders would charge to include. Community amenities, such as no yard work, a clubhouse with fitness center, nature trails, and a community outdoor pool and kitchen help create a lifestyle you love coming home to!
Fitness & Wellness
Fitness CenterOutdoor Pool
Outdoor Activities
Mountain ViewCommunity Features
Clubhouse
Gated Community
Landscape Maintenance
Lighted Streets
Mechanical
City Water/SewerTankless Water Heater
Structural
Outdoor Living SpaceDesign Style
Upgrades AvailableFloor Plans
Pinnacle 2
A great layout and flow are offered with this Pinnacle 2 home featuring 2,896 square feet of room to enjoy plus a covered and open deck and front porch. Main level living with the primary bedroom/bath suite, second bedroom or hobby room and bath, kitchen, great room, laundry, and 2 car garage. The lower level features 1 or 2 additional bedrooms, a storage area, an optional hobby room, and a family room.
The Homeowner’s Association takes care of the yard chores so you can travel, visit friends and family at the clubhouse with pool table, kitchen, exercise room, and nearby swimming pool.
Many homesites have nice privacy sites and some with long-range mountain views.
Craftsman 245
Come see this great floor plan featuring 3,134 square feet of living space with main-level living at its best. Includes a large 2-car garage, multiple deck/patio/porch, large great room, primary bedroom suite with bathroom, second bedroom or use as den/office, bathroom, kitchen, and laundry room.
Plus a lower level offers a large recreation-family room, 1 or 2 additional bedrooms, a full bathroom, a storage area, and an optional hobby/crafts room.
Leave the yard work to the Homeowner’s Association, and enjoy the clubhouse with a kitchen, pool table, exercise room, and a community swimming pool. Like to take a hike? Trails are very close by.



























